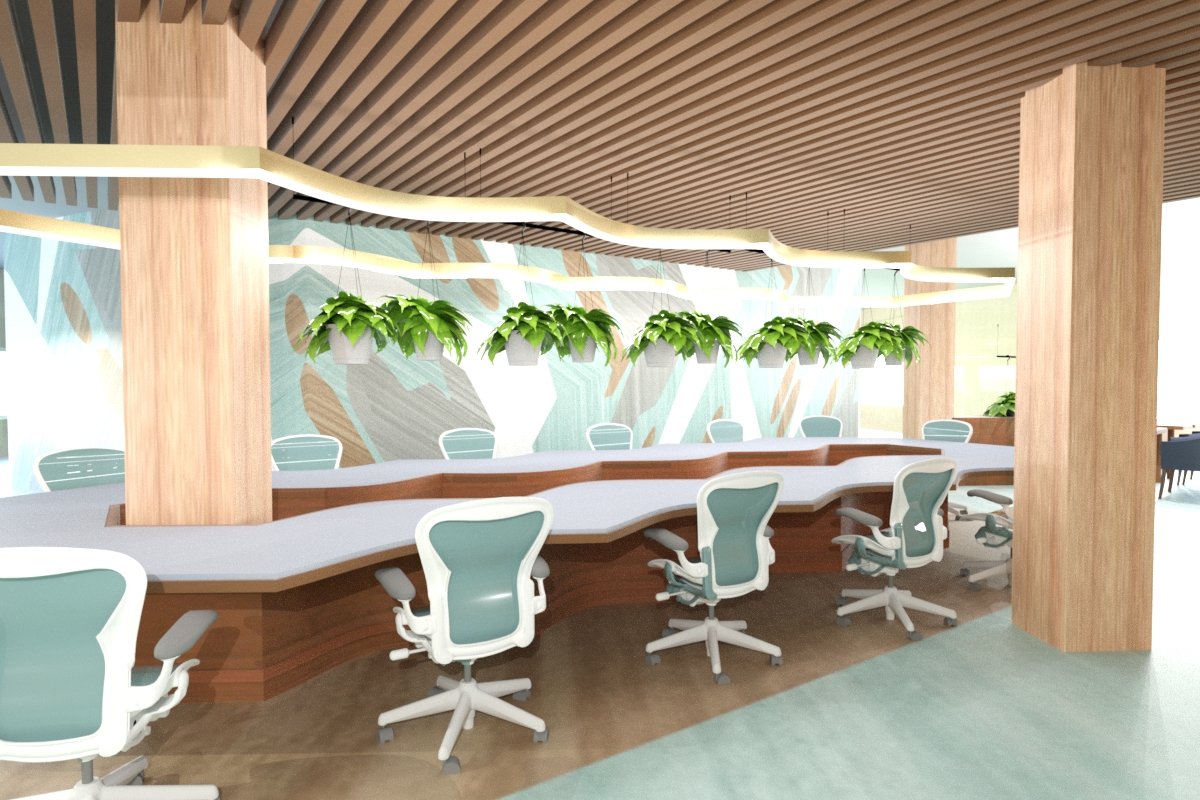
IT Company Office Design
This project showcases an innovative space plan that effectively addresses the challenges of an irregular layout and the presence of multiple, randomly placed columns. The client requested spacious workstations to facilitate team collaboration, but incorporating large workstations for 14 employees seemed difficult due to the columns. To solve this, I creatively utilized the columns as structural supports for partition walls, allowing me to design two large meeting rooms and three smaller ones. Instead of traditional straight tables, I opted for custom loop tables that wrap around the columns, maximizing circulation space and eliminating the obstacles posed by the columns.




